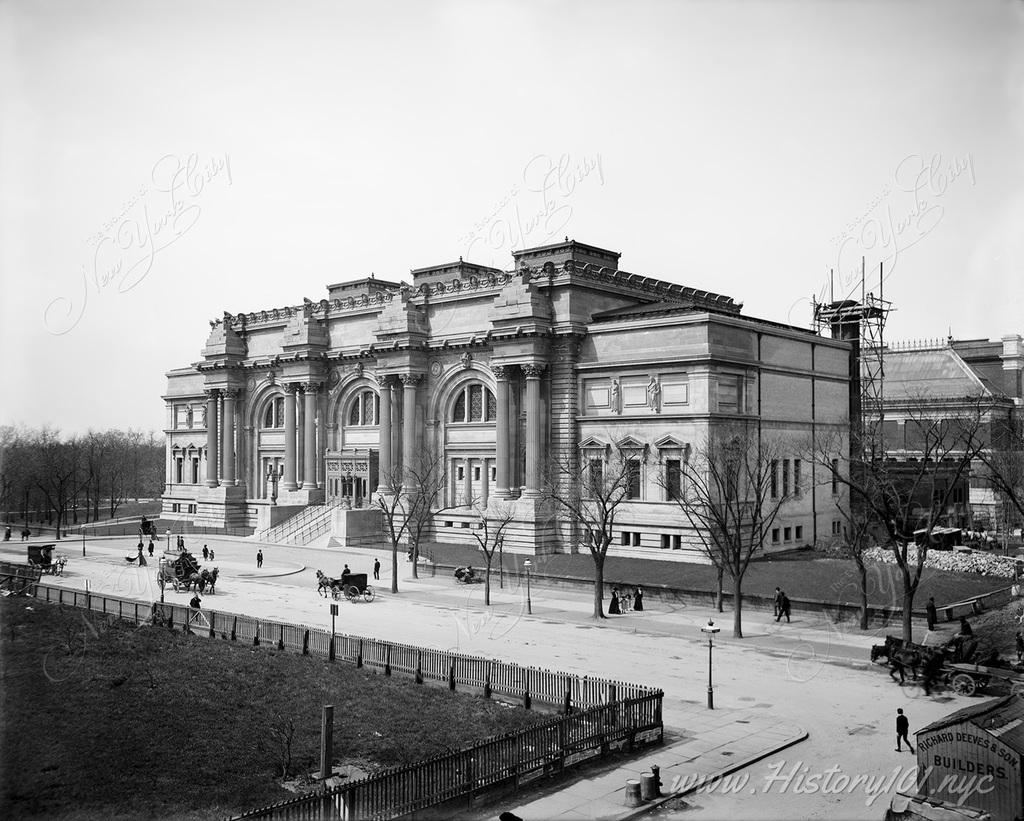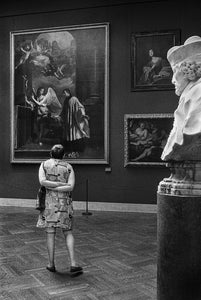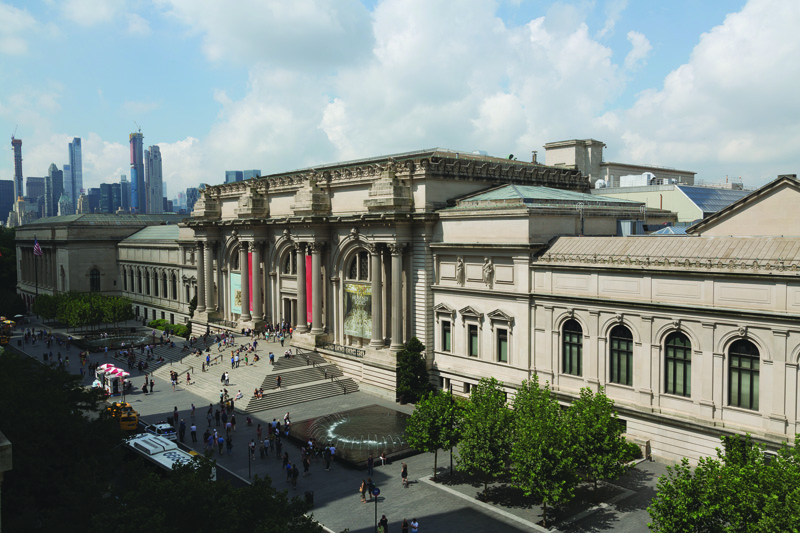The Metropolitan Museum of Art Building: An Architectural Marvel
The Metropolitan Museum of Art, commonly known as “The Met,” is one of the most iconic and visited museums in the world. Located on Fifth Avenue in New York City, The Met’s building is not only a repository of some of the most important artworks in human history but also an architectural masterpiece in its own right. This article explores the history, design, and significance of The Met’s main building, tracing its evolution from its inception to its current status as a cultural landmark.
The Metropolitan Museum of Art was founded in 1870 by a group of American citizens, including businessmen, artists, and philanthropists, who sought to create a museum to bring art and art education to the American people. The museum opened its doors to the public in 1872, initially housed in a humble building on 681 Fifth Avenue. However, it soon became clear that a larger and more suitable space was needed to accommodate the growing collection and the increasing number of visitors.

In 1880, the museum moved to its current location in Central Park, where a grander vision for the museum began to take shape. The original building, designed by Calvert Vaux and Jacob Wrey Mould, was a Gothic Revival structure that provided a striking presence in the park. However, as the museum’s collection continued to expand, so did the need for additional space, leading to a series of expansions and renovations over the next century and beyond.
In 1880, the museum moved to its current location in Central Park, where a grander vision for the museum began to take shape. The original building, designed by Calvert Vaux and Jacob Wrey Mould, was a Gothic Revival structure that provided a striking presence in the park. However, as the museum’s collection continued to expand, so did the need for additional space, leading to a series of expansions and renovations over the next century and beyond.
The Met’s architecture is a fascinating tapestry of styles and influences, reflecting the various periods of expansion and the different architects who contributed to its design. The most notable aspect of The Met’s architecture is its Beaux-Arts facade, which faces Fifth Avenue. This grand entrance, designed by architect Richard Morris Hunt and completed in 1902, is characterized by its symmetrical layout, classical columns, and ornate detailing, embodying the grandeur and elegance of the Beaux-Arts style.

The Fifth Avenue facade, with its imposing staircase and triumphal arch entrance, serves as a monumental gateway to the treasures within. Flanked by twin wings, the facade creates a sense of balance and harmony, inviting visitors into a world of art and culture. The columns and pilasters, adorned with intricate carvings, add a touch of classical refinement, while the expansive windows allow natural light to flood the grand entrance hall.
Inside, The Met is a labyrinth of galleries and exhibition spaces, each designed to showcase different aspects of its vast collection. The Great Hall, just beyond the Fifth Avenue entrance, is a breathtaking space with its soaring ceilings, grand staircase, and intricate stonework. This majestic hall serves as a central hub, from which visitors can access various wings and galleries.

One of the most significant expansions of The Met occurred in the early 20th century with the addition of the Robert Lehman Wing, the American Wing, and the Temple of Dendur in The Sackler Wing. The Robert Lehman Wing, opened in 1975, houses the private collection of banker Robert Lehman, and its design emphasizes intimate gallery spaces with carefully controlled lighting to enhance the viewing experience.
The American Wing, first opened in 1924 and expanded several times since, celebrates American art and history. It features period rooms, a vast collection of American paintings and sculptures, and decorative arts. The Charles Engelhard Court, a glass-covered atrium in the American Wing, is particularly notable for its light-filled space and the display of large-scale sculptures.
The Temple of Dendur, a masterpiece of ancient Egyptian architecture, was transported to The Met and installed in a specially designed wing in 1978. The Sackler Wing, where the temple resides, creates a dramatic setting with its reflecting pool and floor-to-ceiling windows that provide a stunning view of Central Park.
The Met’s building has undergone numerous expansions and renovations to accommodate its ever-growing collection and to enhance the visitor experience. One of the most ambitious projects was the construction of the Michael C. Rockefeller Wing, which opened in 1982 and houses the museum’s collection of art from Africa, Oceania, and the Americas. This wing reflects a modern architectural approach with its clean lines and open spaces, providing a contemporary contrast to the more traditional sections of the museum.

In recent years, The Met has continued to evolve, with significant projects such as the renovation of the European Paintings Galleries, the reopening of the Islamic Wing, and the development of the Met Breuer, a satellite location focused on modern and contemporary art. These expansions and renovations are part of The Met’s ongoing commitment to preserving its collections and making them accessible to the public.
The Met’s building is more than just a museum; it is a cultural landmark that embodies the aspirations and achievements of American society. Its grandeur and elegance reflect the importance of art and culture in public life, while its diverse architectural styles mirror the eclecticism and dynamism of New York City itself.
The museum serves as a place of learning and inspiration, attracting millions of visitors each year from around the world. It provides a space where people of all backgrounds can come together to experience the beauty and diversity of human creativity. The Met’s commitment to accessibility is evident in its pay-what-you-wish admission policy, educational programs, and community outreach initiatives.
